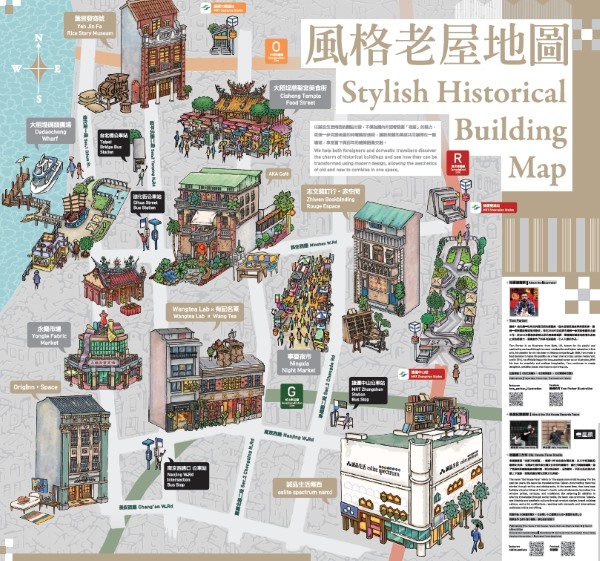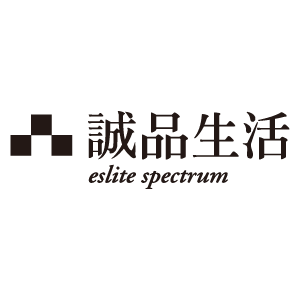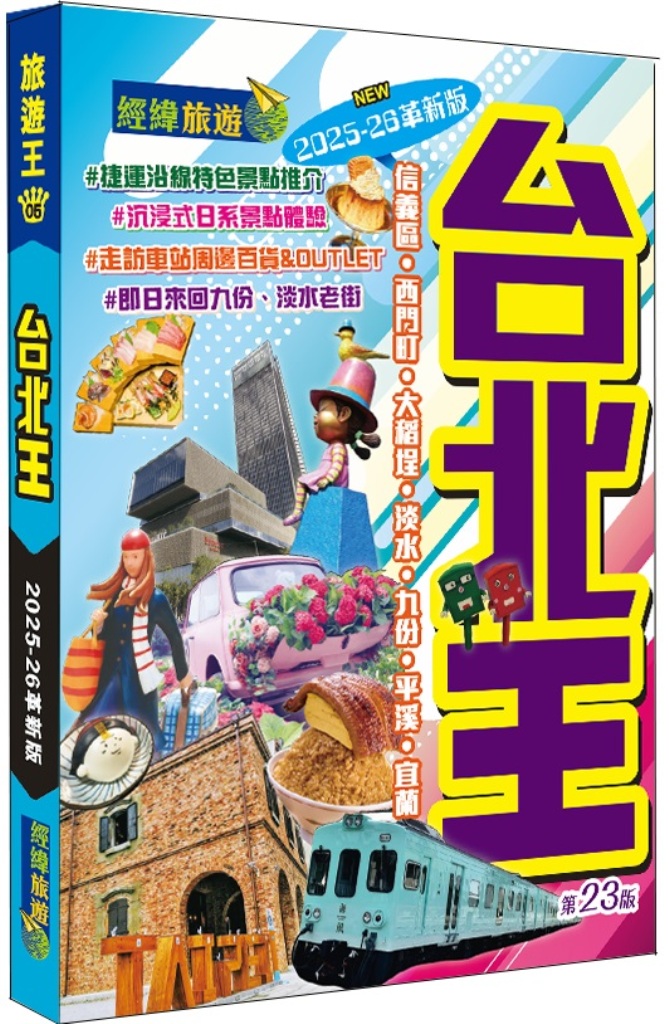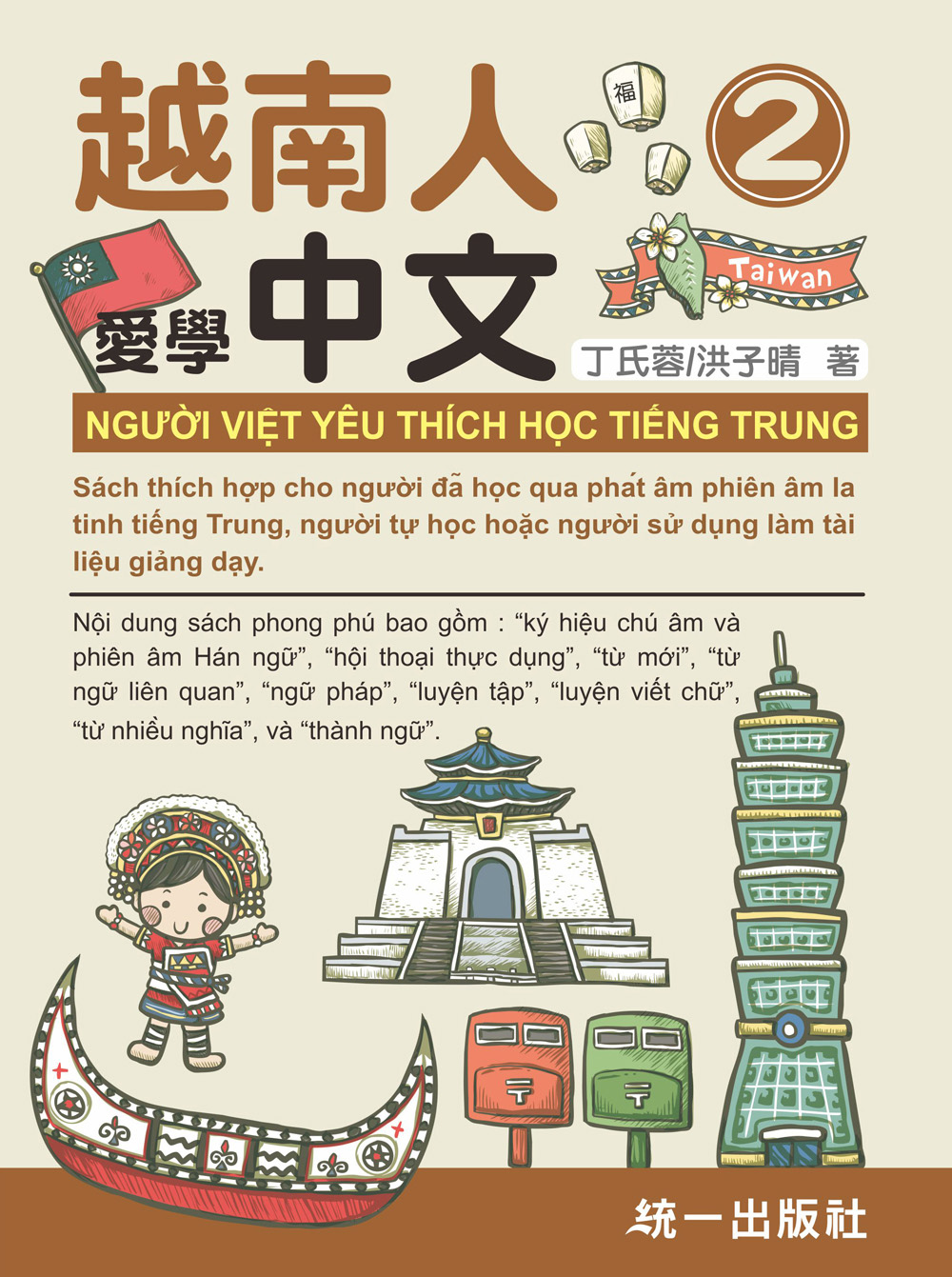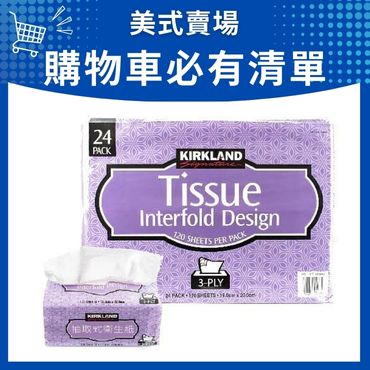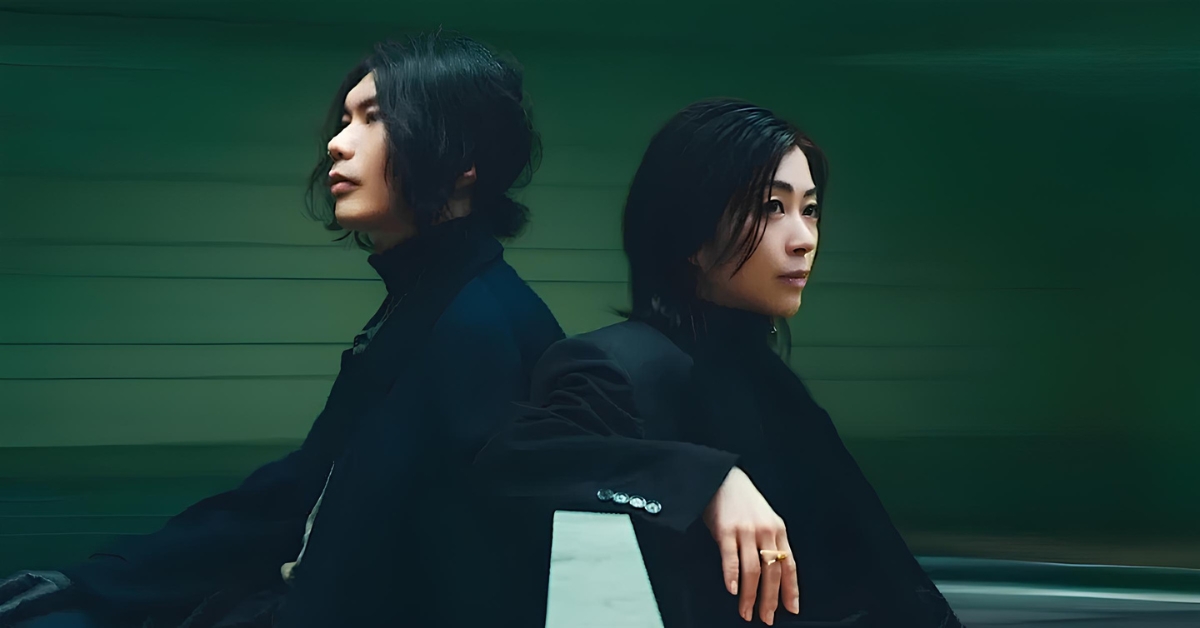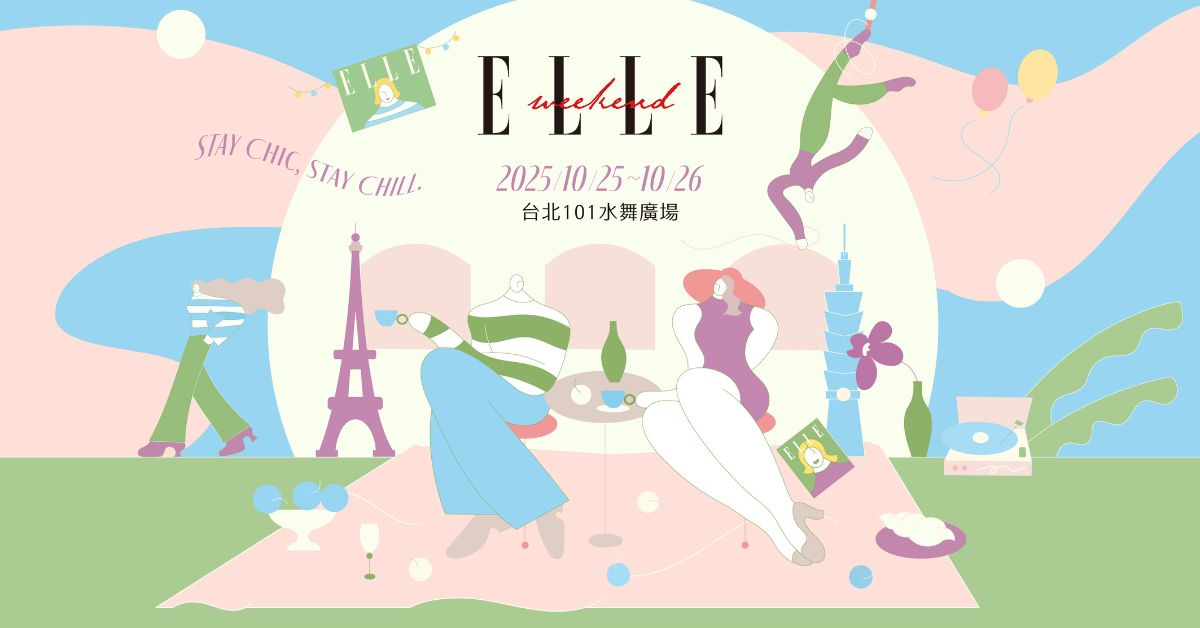
風格老屋地圖|誠品生活南西 ── 故事✕選物✕人情的孵化器
撰文 誠品生活南西eslite spectrum nanxi──A Curated Incubator of Stories ✕ Objects ✕ and Human Connection
攝影暨資料提供 老屋顏|Photography & Information Provided by Old House Face Studio;插畫 Tom Parker|Illustrator Tom Parker;編輯 楊涵硯|Editor Lala Yang;平面設計 吳岳軒|Graphic Design Yue Syuan Wu
誠品生活南西
eslite spectrum nanxi
❚ 屋齡:約50年
❚ Building Age: Aprox. 50 years
\《Time Out》評選全球最酷的40個街區/
\Named one of the World’s 40 Coolest Neighborhoods by Time Out/
──── 彰顯台北最柔和、均衡的理想生活
──── A showcase of Taipei’s gentlest, most balanced way of life.
|溯古 Then|
誠品生活南西所在地最早為1964年開設的榮星保齡球館,拆除後於1977年原地興建今日百貨公司與今日戲院,1990年力霸集團接手開設力霸百貨,5年後因應市場轉型為衣蝶百貨,彰顯該址的含金量。誠品生活南西於2018年9月開幕,以「故事、選物、人情」3大核心概念經營「生活聚場」。
The site of eslite spectrum Nanxi was originally home to Rongxing Bowling Alley, opened in 1964. In 1977, the bowling alley was demolished and replaced by the Jinri Department Store and Jinri Cinema Complex. In 1990, the property was taken over by the Rebar Group to become Rebar Department Store, which later transformed into IDĒE Fashion store in response to shifting market trends—proof of the location’s long-standing commercial value. In September 2018, eslite spectrum Nanxi opened its doors, reimagining the space as a “life gathering hub” shaped by three pillars: stories, curated objects and human connection.
|即今 Now|
誠品生活南西的進駐,為既有百貨生態帶來全新藝文脈動,包含藝術展演、特色飲食與生活美學的體驗升級。7年來加之赤峰街週邊與心中山線形公園改造帶來的蓬勃市集氛圍,中山商圈成為台北市最具特色與活力的街區。
The arrival of eslite spectrum infused new artistic and cultural energy into the existing department store landscape—blending exhibitions, specialty dining and lifestyle aesthetics into an elevated experience. Over the past seven years, the surrounding neighborhood, anchored by Chifeng Street and the revitalized Xinzhongshan Linear Park, has flourished into one of Taipei’s most vibrant and distinctive cultural districts.
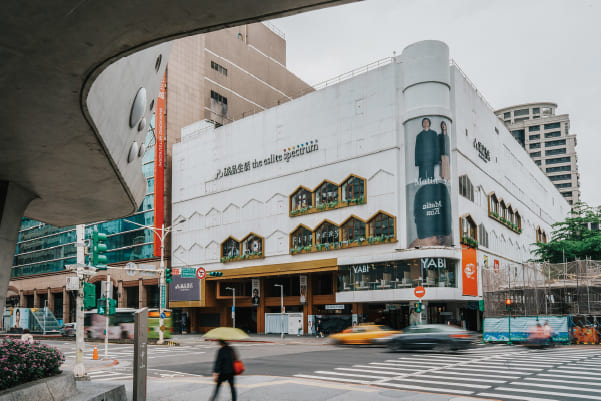
▸ 建築外觀保留50年前今日百貨時期的圓柱轉角與尖形窗戶造型。
The building’s facade still features original corner columns and angular windows from the “Jinri Department Store” era of five decades ago.
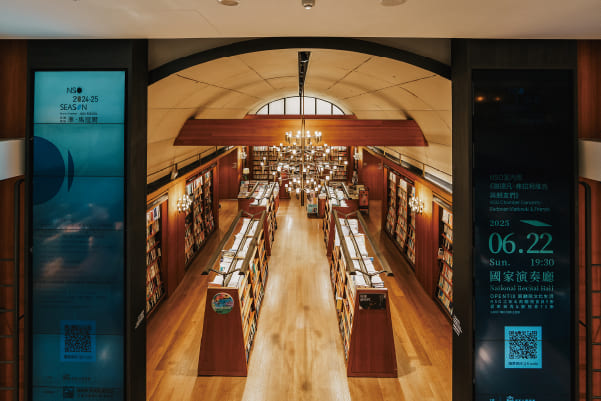
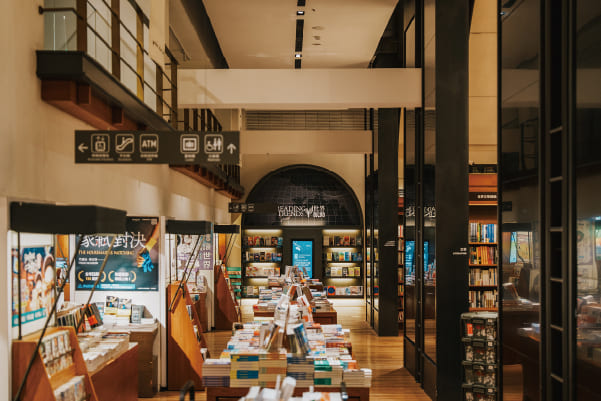
▸ 5樓書店與夾層前身為今日戲院的影廳與放映室,保留影廳圓弧穹頂意象搭配繃布設計,將觀影挑高空間改造為書區,而放映室則化身Waku Waku Burger餐廳客席區。
The bookstore on the 5th floor and its mezzanine were once part of a cinema auditorium and projection room. The arched theater ceiling was preserved and reinterpreted with a fabric-suspended design to form a high-ceilinged reading area. The former projection room has been transformed into Waku Waku Burger’s dining space, where a row of vintage mosaic tiles along the ceiling beams still hints at its cinematic past.
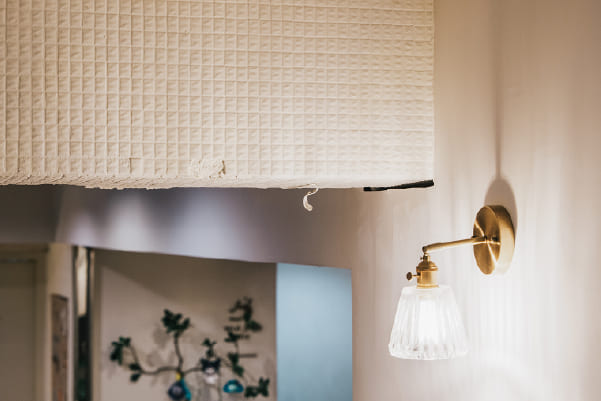
▸ 餐廳頂部橫柱的舊馬賽克磁磚提醒來訪者,此為50年前放映師在此播放電影的所在。
The vintage mosaic tiles on the ceiling beam of the restaurant serve as a quiet reminder: this was once the projectionist’s booth, screening films half a century ago.
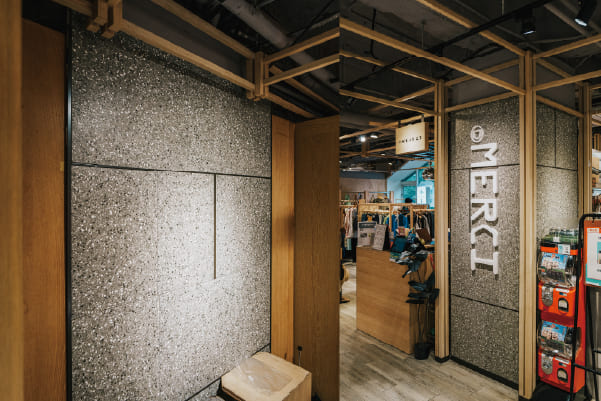
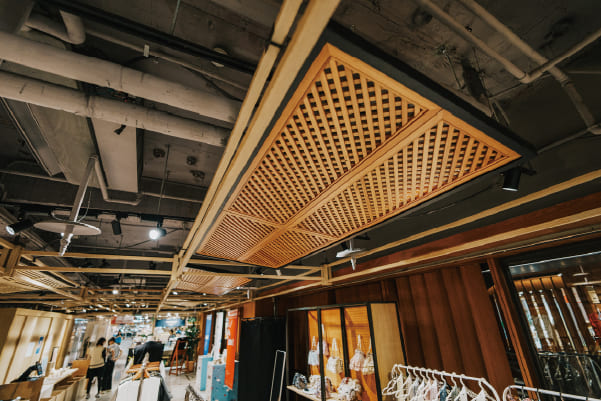
▸ 4樓樓面設計巧妙注入老屋元素,巧妙將原先應用於地板的磨石子挪至立柱、應位於立面的木窗格與百葉窗則轉化為天花飾板。
On the 4th floor, nostalgic elements of old Taiwanese homes are thoughtfully reinterpreted. Terrazzo flooring material is repurposed for columns, while traditional wooden window frames and louvered shutters, once used on facades, now adorn the ceiling as decorative panels.
❚ 誠品生活南西
eslite spectrum nanxi
🕧 週日-週四11:00-22:00/週五-週六11:00-22:30(書店-24:00)
Sunday-Thursday 11:00-22:00/Friday-Saturday 11:00-22:30 (eslite Bookstore-24:00)
📍 台北市中山區南京西路14號
No. 14, Nanjing West Road, Zhongshan District, Taipei City
✸ 看完整插畫地圖 See the full illustration map
